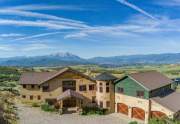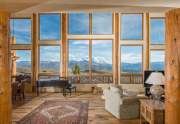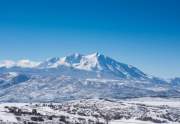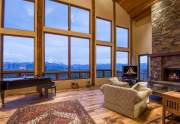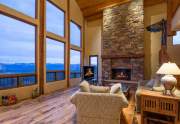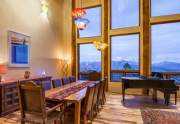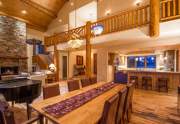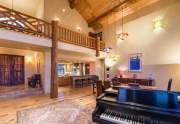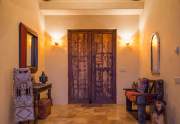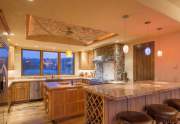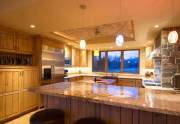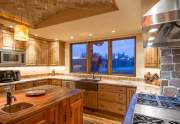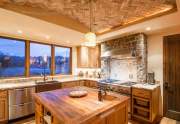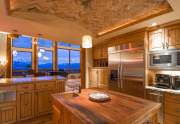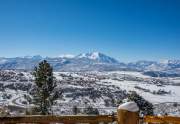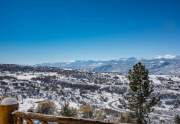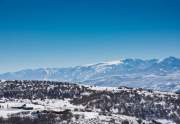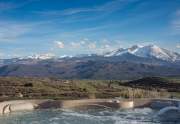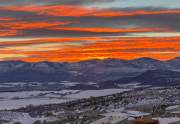712 Buck Point Road
Stunning and spacious mountain home situated on a private 7-plus acre lot in Missouri Heights with top of the world views of Mt. Sopris and the entire Elk Mountain Range. This beautiful stucco home boasts over 6,500 sq.ft. of living space and is adorned with colorful elements and decorative detailing throughout. From the ornate ”elephant doors” from Kashmir that make a stunning first impression to 200+ year old reclaimed oak floors accented by hand troweled European plaster walls, the mix of architectural elements sets the theme for a warm and inviting atmosphere. The living room is characterized by cathedral wood ceilings with exposed log beams, a quarried stone wood burning fireplace and a wall of floor-to-ceiling windows that maximize natural light and tremendous mountain views.
The sprawling deck is a great spot for enjoying the mountain and valley splendor, winding down in the hot tub or sipping a margarita while watching the magnificent sunsets. The designer kitchen immediately draws you in with its antique European tile backsplash and exposed stone ceiling and features wood cabinetry, stainless steel appliances and a kitchen island with copper sink that is perfect for meal preparation. The dining area is ideal for private family dinners and hosting friends. The main level also has an adjoining office ideal for handling day to day business, which can easily be used as a main level master or guest suite, as it includes a generous bath and closet.
The upper level hosts a generous sized master suite with a lovely limestone fireplace, its own private deck, His & Hers walk-in closet and a spacious master bathroom. On the other side of the upper level, there are two additional guest bedrooms, a secondary living area with its own deck, a second office area or additional den space AND a fantastic Yoga/meditation “tower”!
The entire lower level is dedicated for your entertainment including your own in-home movie theater room with a large projection screen and an exercise room. There’s also a beautiful wine cellar with Italian travertine tile floors and a colorful Moroccan ceiling lamp fixture that illuminates the room. This space can also easily be converted into additional guest suites, family room/den or whatever suits your needs.
Great location to call home – only 10 mins away from Highway 82 and easy access to trails for hiking, biking and horseback riding. PLUS – a 3 Car garage to store all of your cars and toys!
